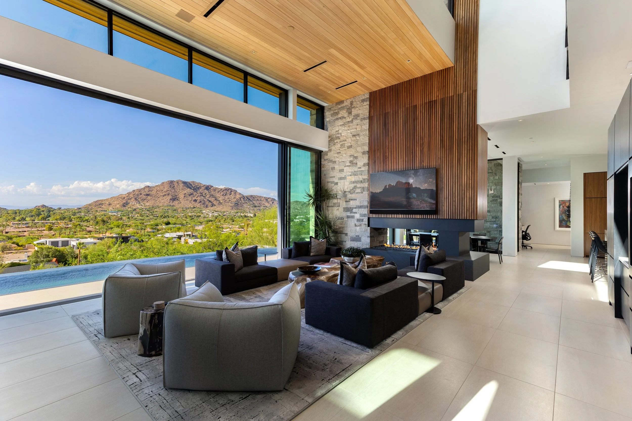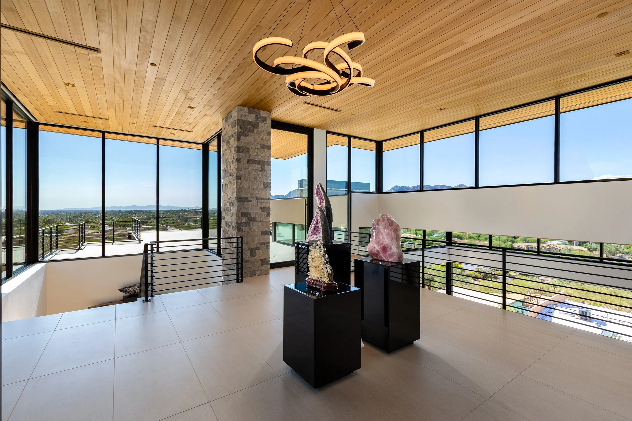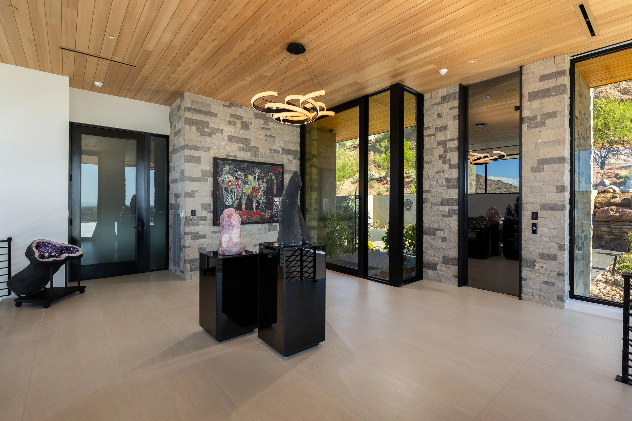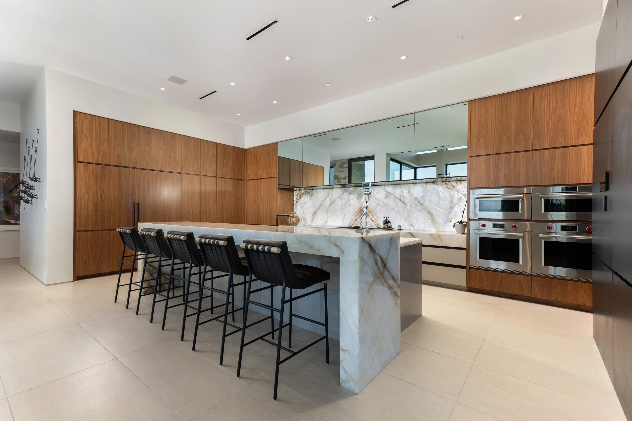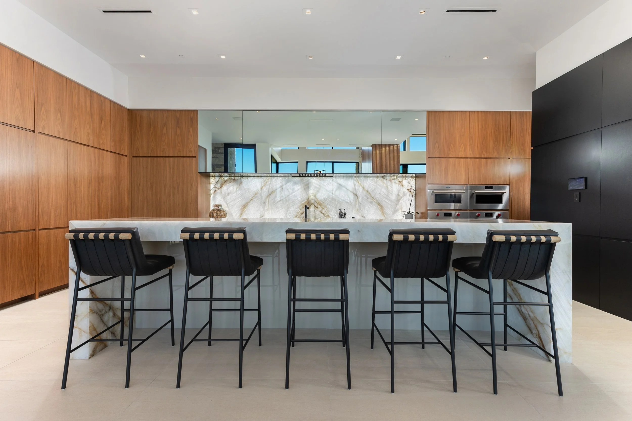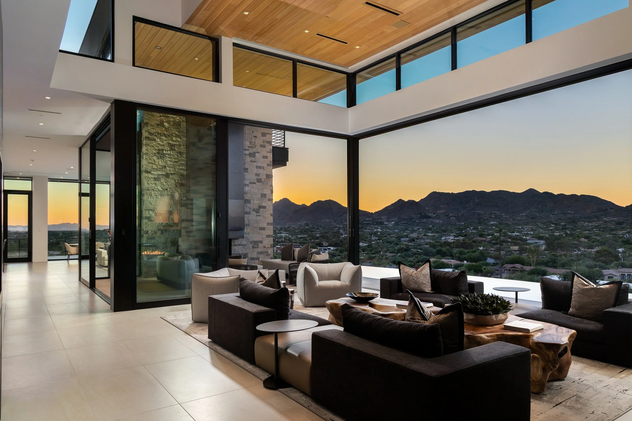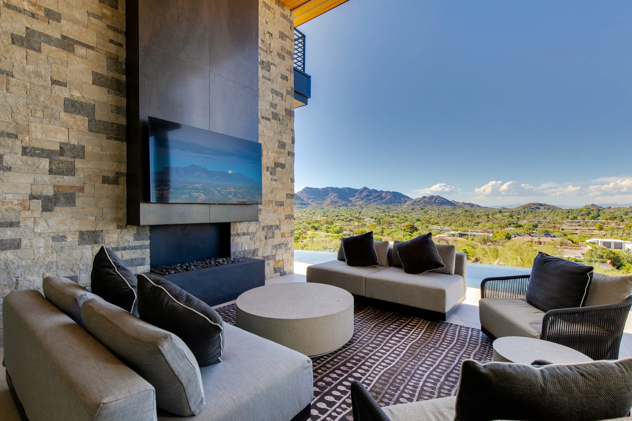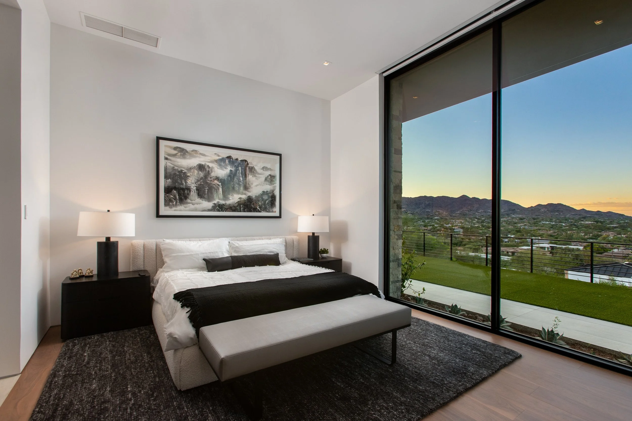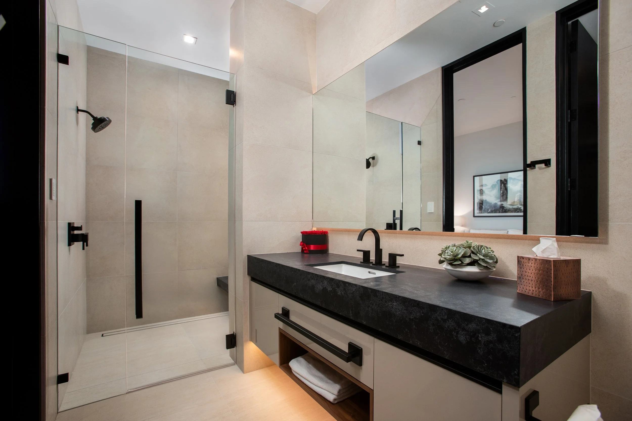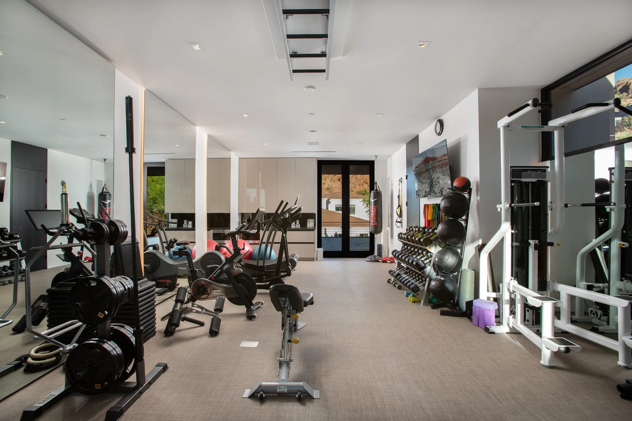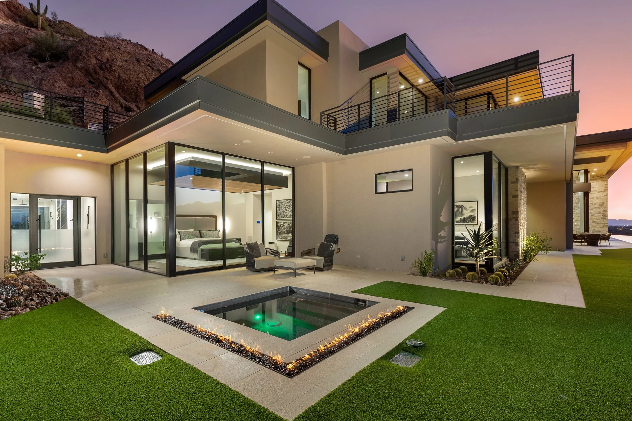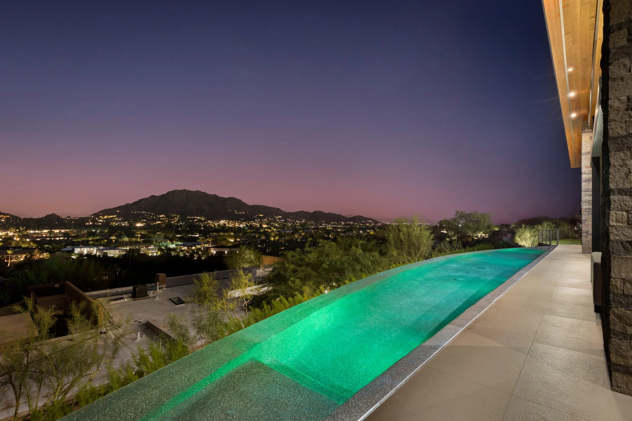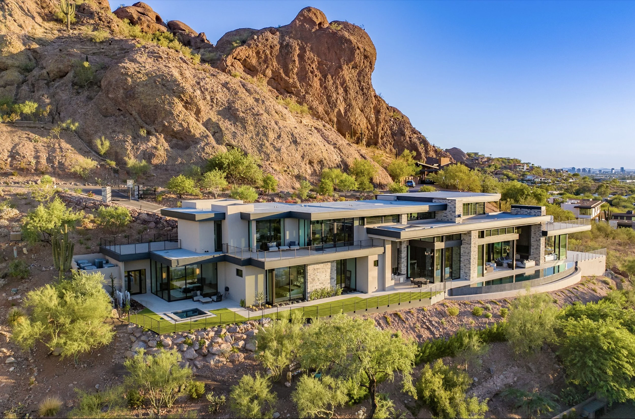
5002 E Valle Vista Way • Paradise Valley 85253
Hillside Estate • Numerous Custom Features • Offered at $15,995,000
This 9,031 square-foot masterpiece at Camelback Mountain reflects the inspired work of acclaimed architect CP Drewett and renowned builder Brett Brimley. The contemporary architecture of this estate is spectacular, amplified superbly by expansive and towering glass walls with exceptional mountain, golf and city lights views.
A Crestron Smart Home affords you adjustments to audio/visual/lighting/window shades/climate/fireplaces and more…all from a smartphone app. A commercial-grade elevator connects the home’s two stories. Oversized porcelain tiles comprise the flooring throughout the home with wood-floored accommodation, while an illuminating fireplace in the high-ceilinged, informal Great Room adds cachet. Stacked stone walls and tongue-in-groove ceilings in the Great Room and second level speak to the home’s architectural character.
The Designer Kitchen features custom wood paneled floor-to-ceiling cabinetry and an invisible TV. State-of-the-art Wolf appliances include a pair of double ovens complemented by a Crystallo Quartzite backdrop and 12.5-foot island, plus a butler’s pantry with a fully plumbed Miele coffee maker.
Each bedroom has extended height windows to take in the incredible vistas, as well en-suite bathrooms and walk-in closets. The en-suite Primary bedroom has a double vanity bathroom, counter-to-ceiling mirrors, magnificent walk-in shower, extra deep bathtub, separate toilet rooms, dual closets, infrared sauna and steam shower that opens onto private owner’s patio with firelit jacuzzi and synthetic turf.
A separate office/den/studio/mother-in-law residence with wall-to-wall built-in cabinets has disappearing doors opening to its own patio and is adjacent to the fitness suite, which invites both exercise and relaxation. An infinity edge pool spans half the length of the home, encouraging long stays to soak in the mountain scenery. The outdoor patio with full kitchen is especially alluring thanks to its flat screen TV, fireplace, conversation island and magnificent views of the distant mountains. A separate casita is ideal as a mother-in-law residence, studio or office. Recently completed, this home was designed and built for the owner’s and comes with a builder’s warranty as well as select available furnishings.
Valle Vista Home Highlights
• 4 Beds/5 Baths/2 Half Baths, this Hillside Home has Exceptional Mountain, Golf and City Lights Views
• A Crestron Smart Home Allows Easy Adjustments to Audio/Visual/Lighting/Window Shades/Climate/Fireplaces
• Designer Kitchen Features Custom Wood Paneled Floor-to-Ceiling Cabinetry and an Invisible TV
• Bedrooms Have Extended Height Windows to take in the Incredible Vistas, as well En-suite Bathrooms and Walk-in Closets
• An Infinity Edge Pool Spans Half the Length of the Home and Provides Incredible Views
• Separate Office/Den/Studio/Mother-in-law Residence with Wall-to-Wall Built-in Cabinets and Disappearing Doors Opening to its Own Patio
• 3-car Garage with Epoxy Coated Flooring
Contact EVE today.
eve@vicsdale.com
602-697-7663
